Master Bathroom Remodeling Ideas
Master bathroom remodeling enhances the functionality and aesthetic appeal of a primary bathroom space. It involves upgrades such as new fixtures, flooring, lighting, and layout adjustments to create a more comfortable and stylish environment tailored to personal preferences.
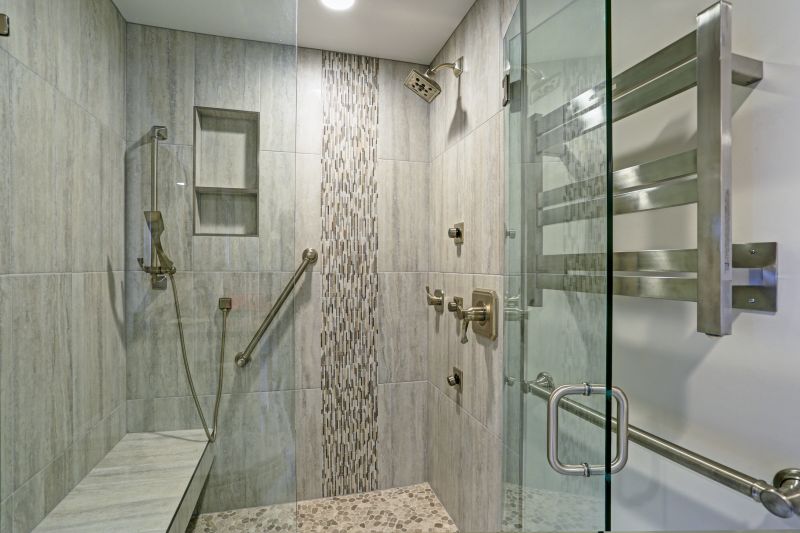
A sleek walk-in shower with glass doors offers a spacious and contemporary look.
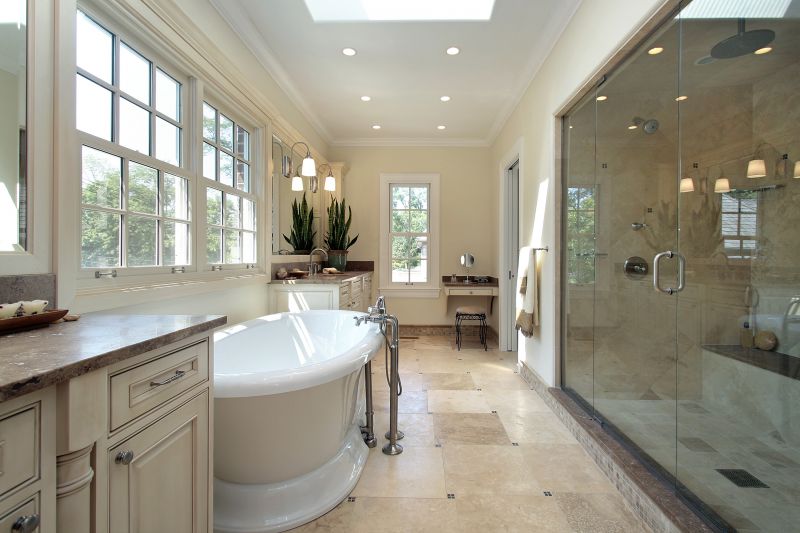
Freestanding tubs provide a spa-like experience in the master bathroom.
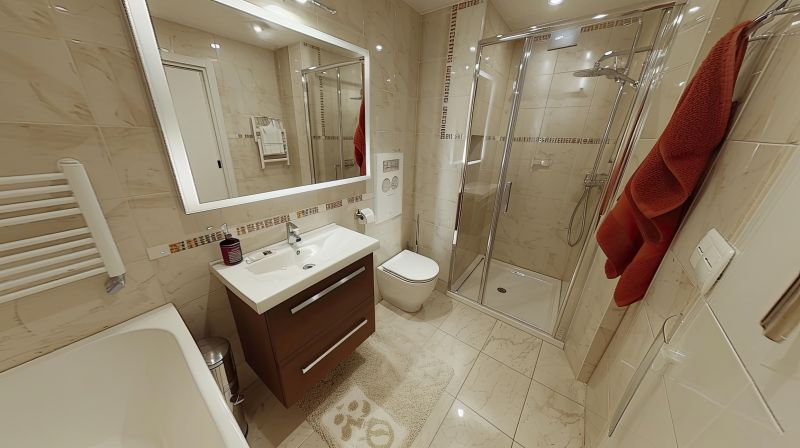
Upgraded vanities with ample storage and stylish fixtures enhance usability.
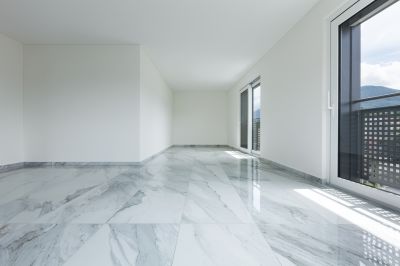
High-quality marble flooring adds sophistication and durability.
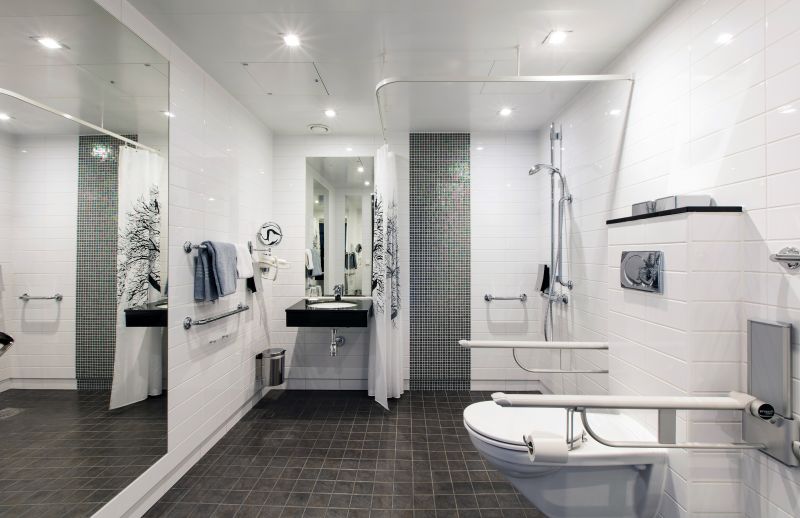
Layered lighting options improve ambiance and functionality.
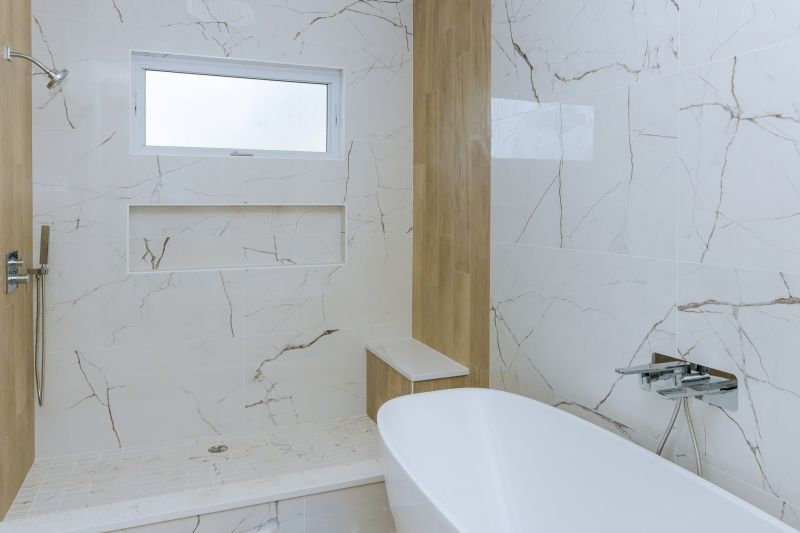
Built-in niches provide convenient storage for toiletries.
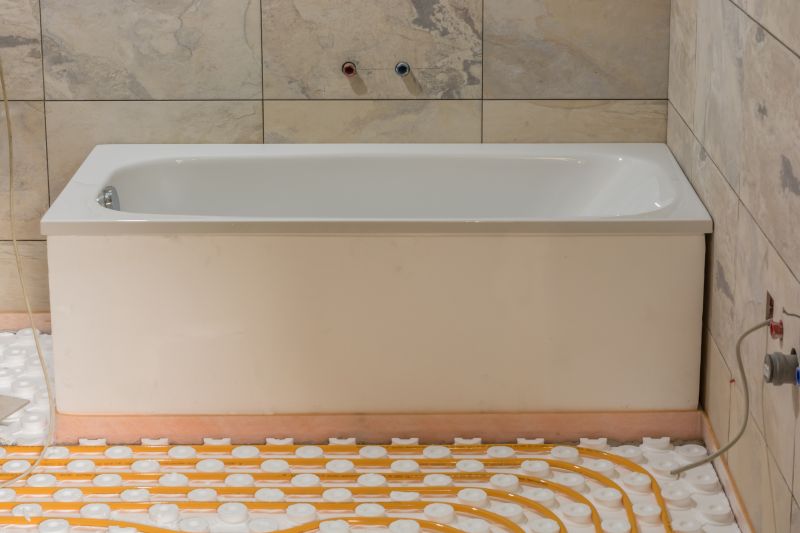
Comfort-enhancing heated floors are a popular upgrade.
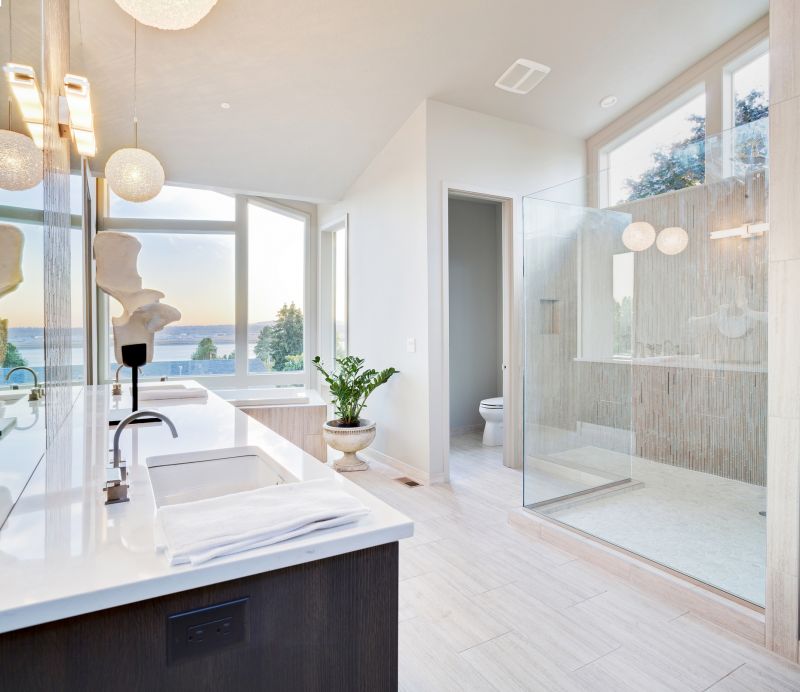
Clear glass enclosures create an open and airy feel.
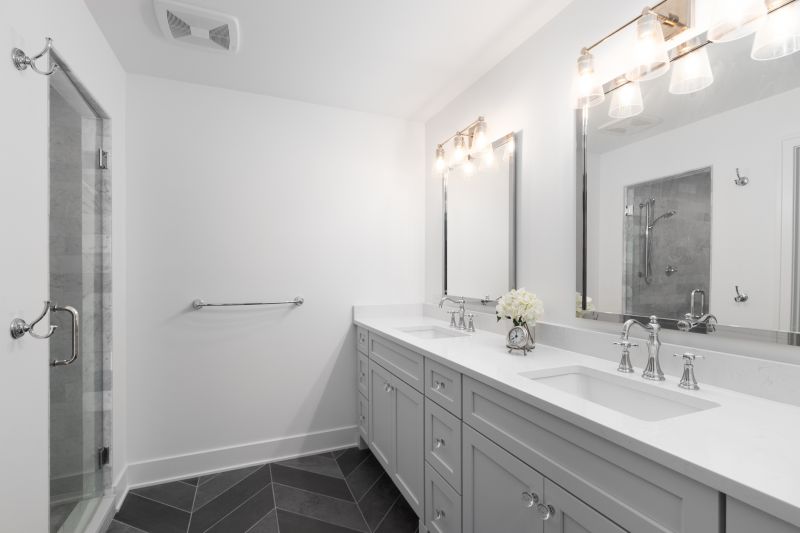
Dual sinks maximize convenience for shared bathrooms.
Current trends include minimalist designs, neutral color palettes, and smart technology integrations to improve convenience and efficiency.
Modern, traditional, and transitional styles offer diverse options for creating a personalized master bathroom.
Incorporate features like floating vanities, walk-in closets, and statement lighting for a distinctive look.
Consider expanding the space, replacing flooring, or adding custom features to enhance comfort and style.
Remodeling a master bathroom often involves upgrading fixtures, expanding the layout, and incorporating modern amenities to improve daily routines. Transformations such as converting a bathtub to a walk-in shower or installing new flooring can significantly elevate the space's appearance and functionality.
Adding square footage allows for larger showers, soaking tubs, or additional storage solutions.
Replacing a bathtub with a walk-in shower creates a more accessible and contemporary environment.
Upgrading to tile or stone flooring enhances durability and aesthetic appeal.
Modern lighting and fixture upgrades improve ambiance and usability.
| Area | Remodeling Focus |
|---|---|
| Shower Area | Walk-in showers with glass enclosures |
| Bathtub Area | Freestanding or built-in tubs |
| Vanity | Double vanities with storage |
| Flooring | Tile or stone flooring upgrades |
| Lighting | Recessed and layered lighting options |
| Storage | Built-in shelves and niches |
| Walls | Neutral or bold color palettes |
| Additional Features | Heated floors and smart controls |
Throughout the remodeling process, focus is placed on creating a space that combines style with practicality. Incorporating the latest design trends and functional upgrades results in a master bathroom that is both attractive and efficient.
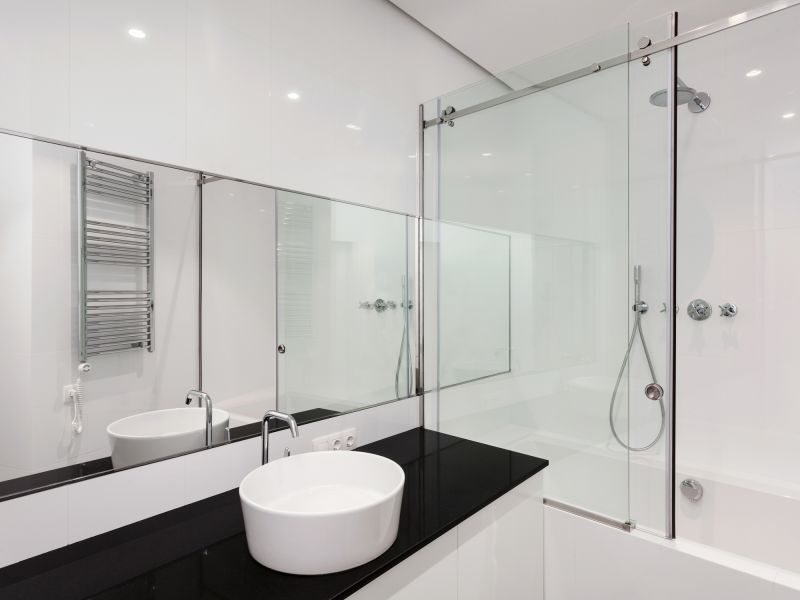
A spacious walk-in shower with modern fixtures.
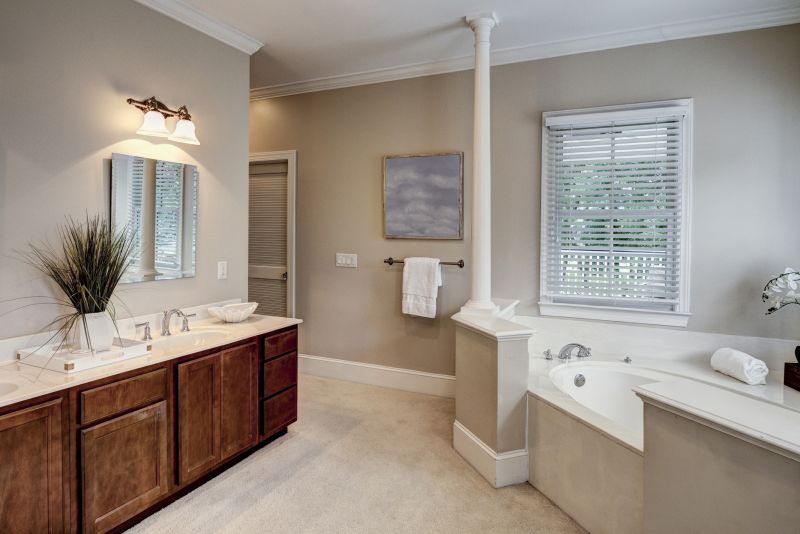
A double vanity with sleek cabinetry.
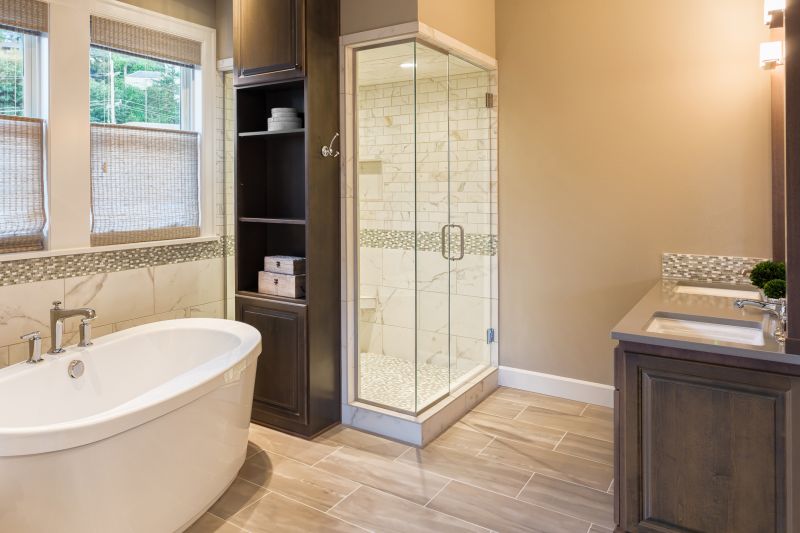
A freestanding soaking tub for relaxation.
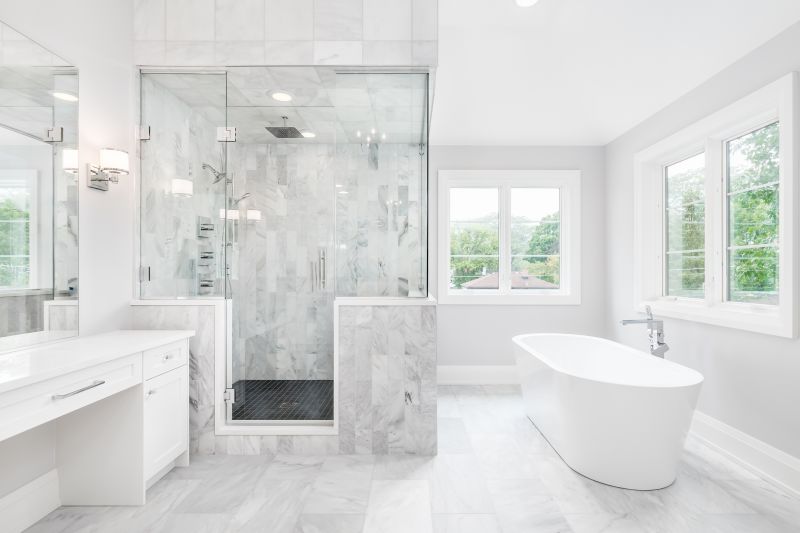
Durable tile flooring with a modern pattern.
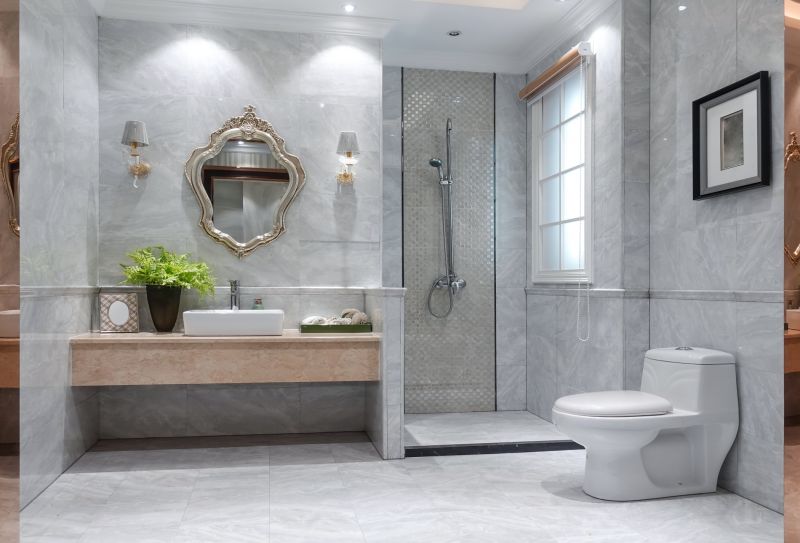
Layered lighting for ambiance and task needs.
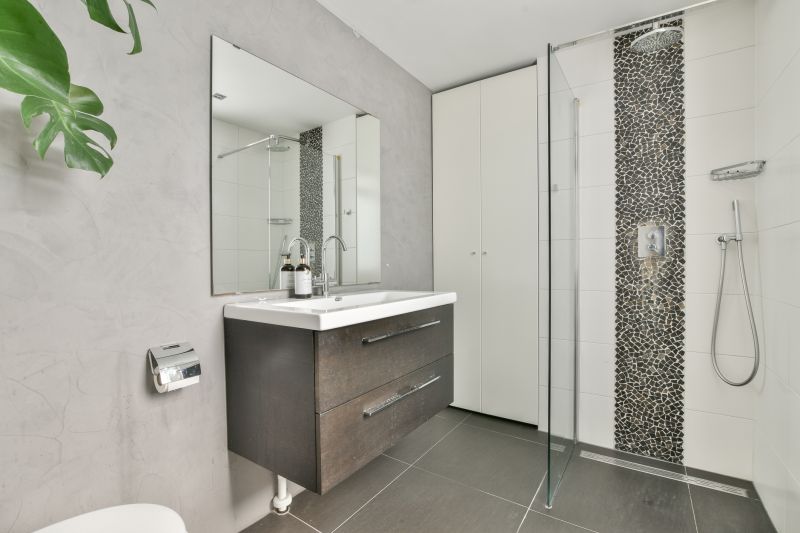
Built-in niches and shelves.
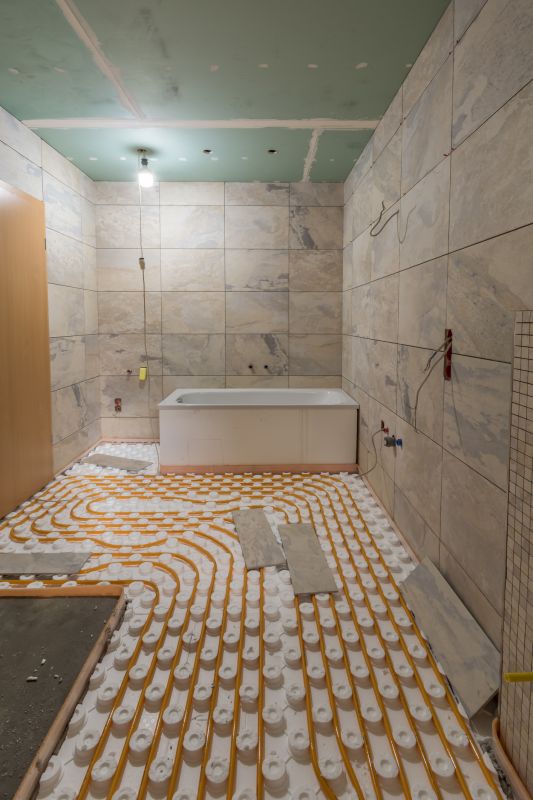
Comfort-enhancing heating technology.
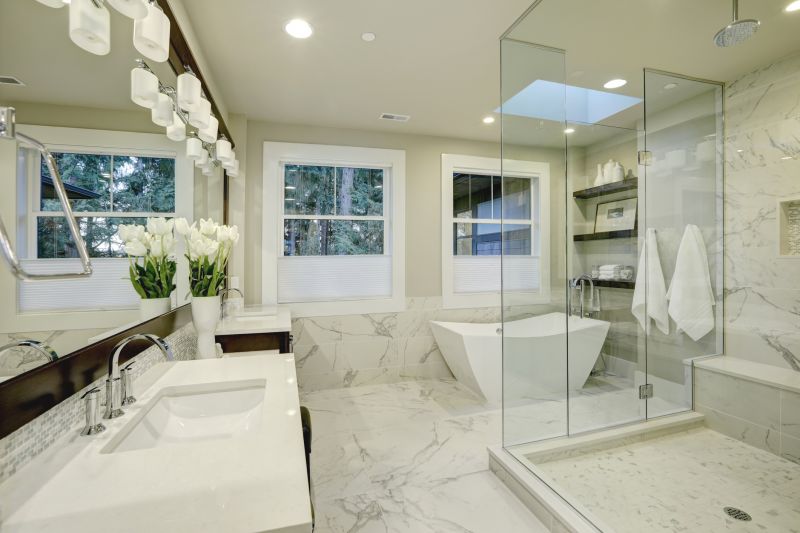
Clear, frameless shower doors.
For those considering a master bathroom upgrade, exploring various design options and layout improvements can lead to a highly personalized space. Contact the relevant service provider to discuss ideas and receive a detailed quote for remodeling projects.
