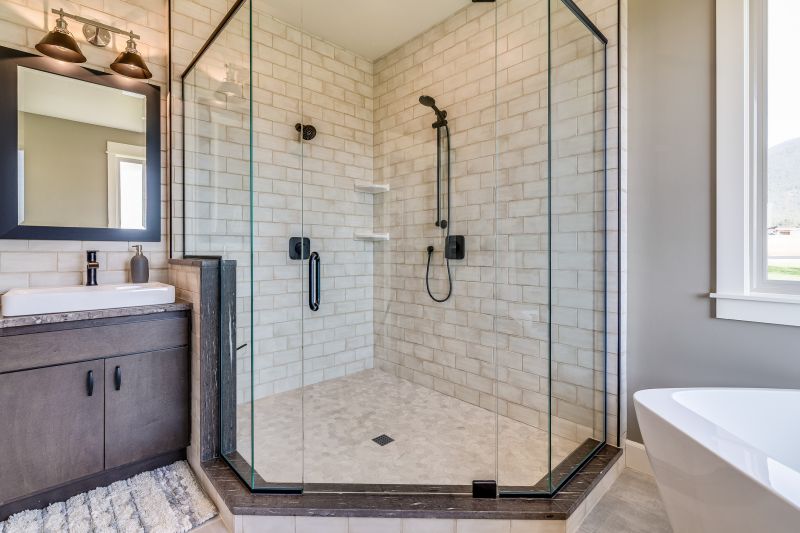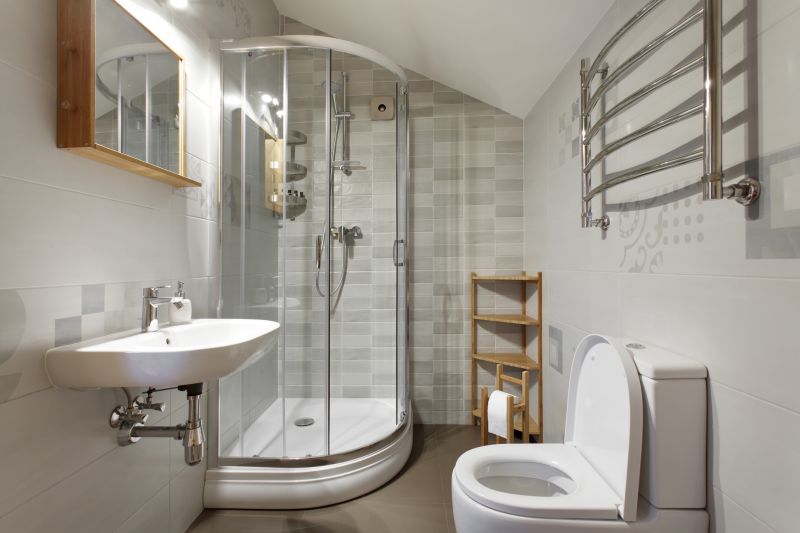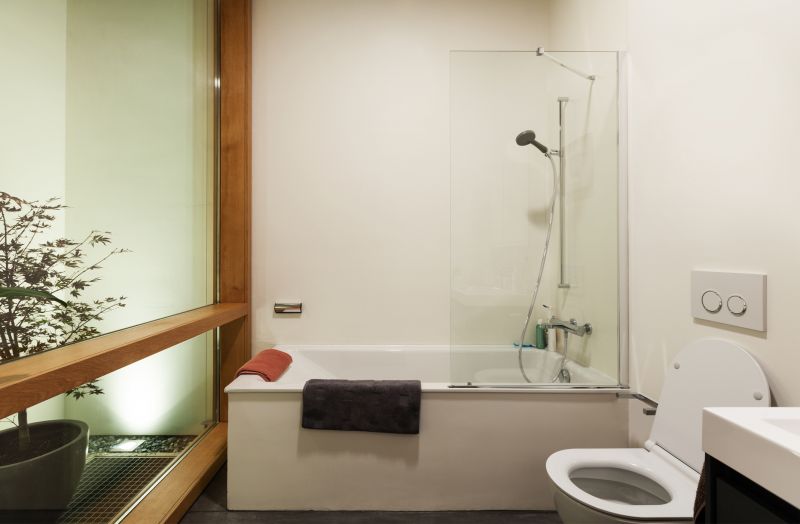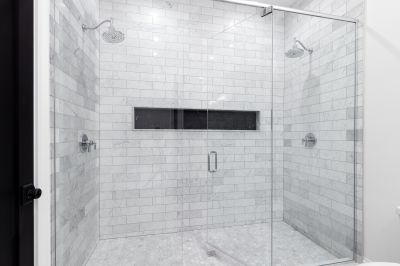Designing Small Bathroom Showers for Better Use
Designing a small bathroom shower requires careful planning to maximize space and functionality. With limited square footage, choosing an efficient layout can significantly enhance usability and aesthetic appeal. Common configurations include corner showers, walk-in designs, and shower-tub combos, each offering distinct advantages for small bathrooms.
Corner showers utilize space efficiently by fitting into existing corners, freeing up room for other fixtures. They often feature sliding or pivot doors to minimize door swing space, making them ideal for compact bathrooms.
Walk-in showers create an open feel with minimal barriers, often incorporating glass enclosures. They can be customized with various tile patterns and fixtures to enhance visual appeal while maintaining a spacious appearance.

A glass enclosure helps make small bathrooms appear larger by allowing unobstructed views and maximizing light flow.

Corner entry showers optimize space and are easy to access, suitable for tight layouts.

Combining a shower with a tub provides versatility while conserving space in small bathrooms.

Simple, clean lines with neutral tiles create a sleek look that enhances the sense of space.
The choice of shower doors can influence the perception of space. Frameless glass doors tend to open up the area visually, while sliding doors save space by eliminating the need for clearance to swing open. Incorporating built-in niches or shelves within the shower area can also enhance storage without compromising the layout, keeping the space organized and clutter-free.
| Layout Type | Best Use Case |
|---|---|
| Corner Shower | Ideal for small bathrooms with limited wall space. |
| Walk-In Shower | Suitable for creating an open, accessible shower area. |
| Shower-Tub Combo | Provides versatility in a compact footprint. |
| Neo-Angle Shower | Maximizes corner space with a unique shape. |
| Sliding Door Shower | Prevents door swing interference in tight areas. |
| Curved Shower Enclosure | Adds aesthetic appeal while saving space. |
| Open Shower with Partial Glass | Creates a seamless look with minimal barriers. |
| Vertical Shower Stall | Utilizes vertical space for a taller shower area. |
Effective lighting is essential in small bathroom shower layouts. Incorporating recessed lighting or waterproof LED fixtures enhances visibility and creates an inviting atmosphere. Light-colored tiles and reflective surfaces further contribute to a sense of openness, making the bathroom feel larger and more welcoming.
Innovative storage solutions, such as built-in niches or corner shelves, help keep essentials organized and accessible. Choosing compact fixtures and streamlined designs minimizes visual clutter, making the bathroom appear more spacious and harmonious.
Ultimately, small bathroom shower layouts require a balance of style and practicality. With strategic planning and creative design choices, it is possible to create a functional, attractive shower area that maximizes every inch of available space.
